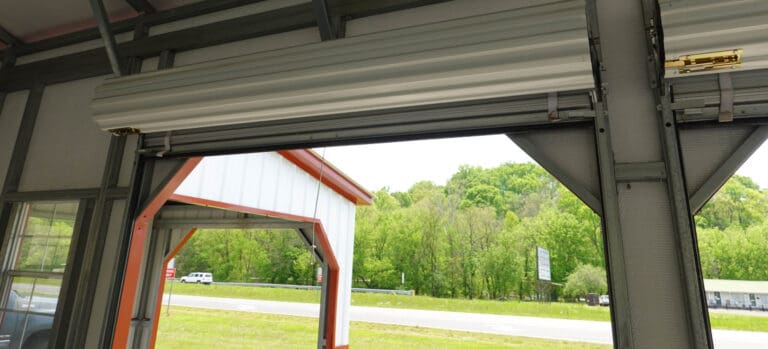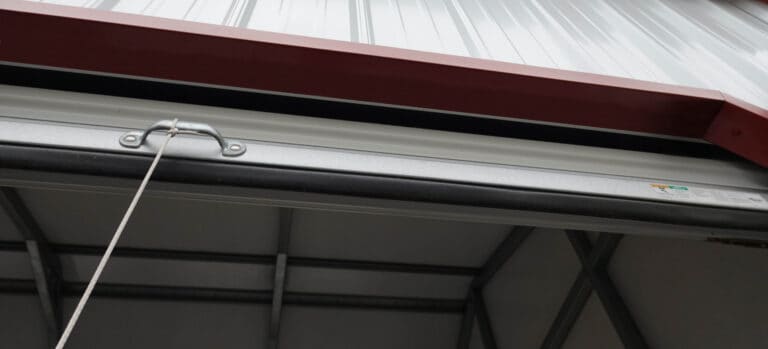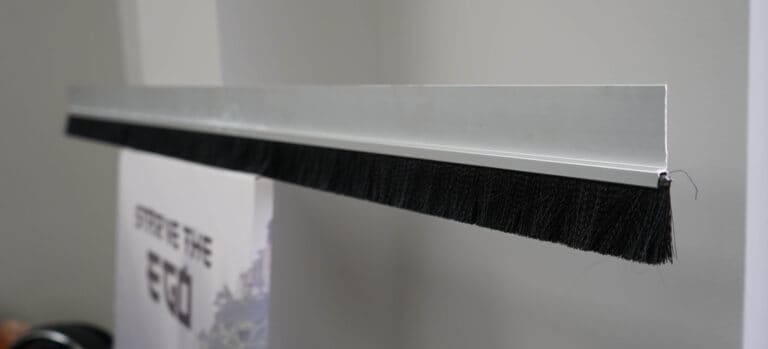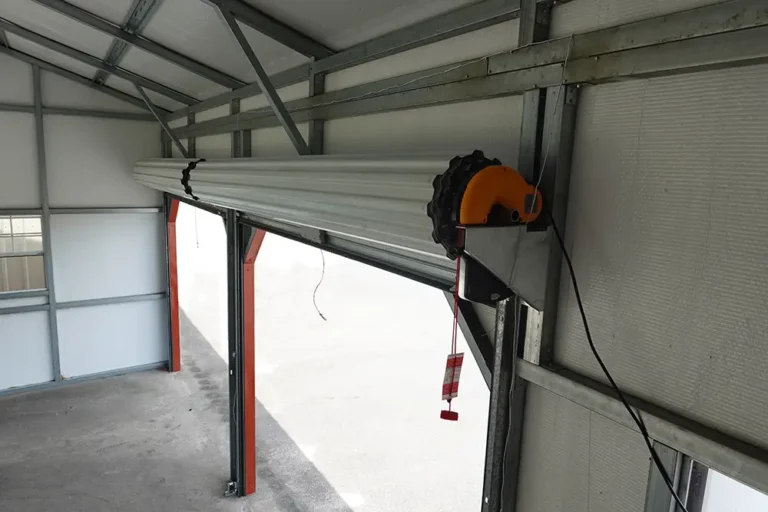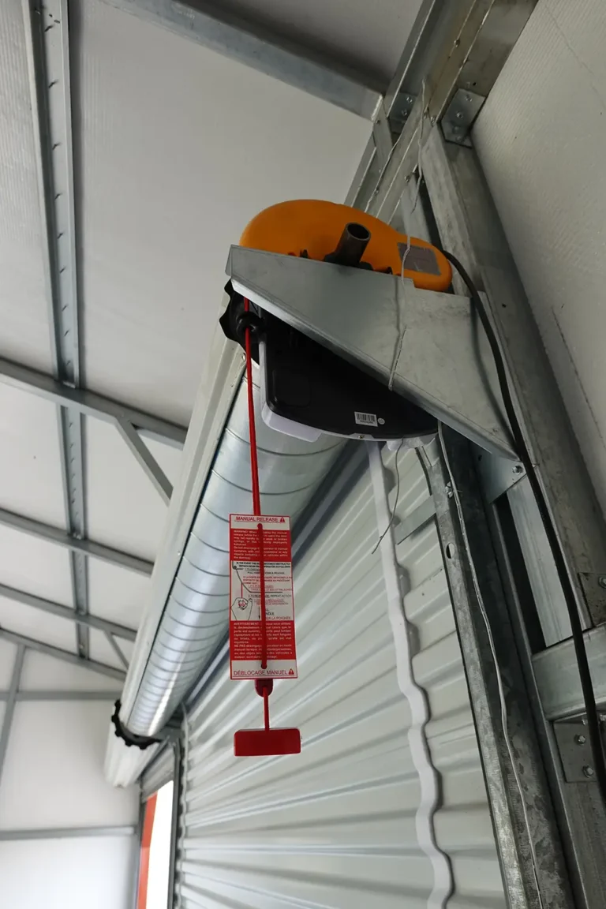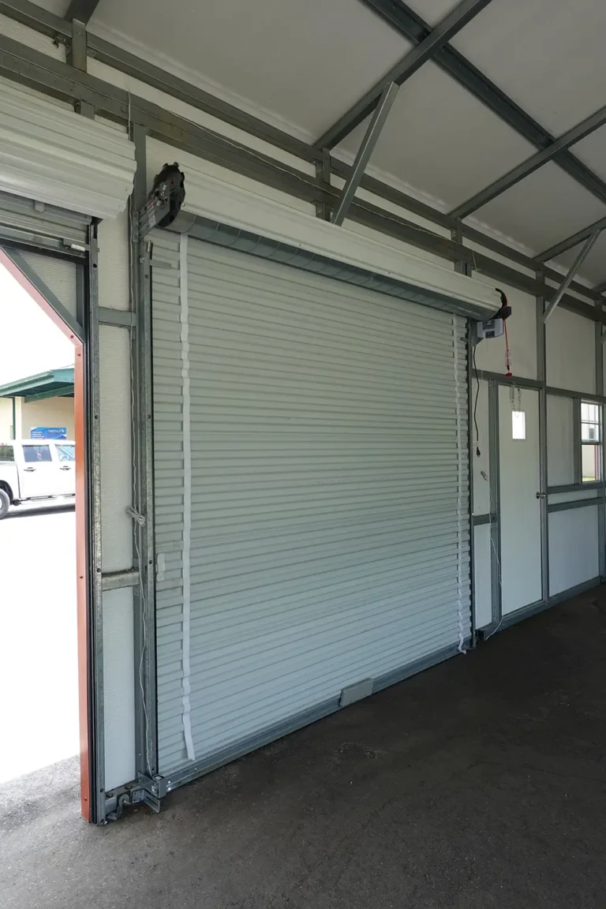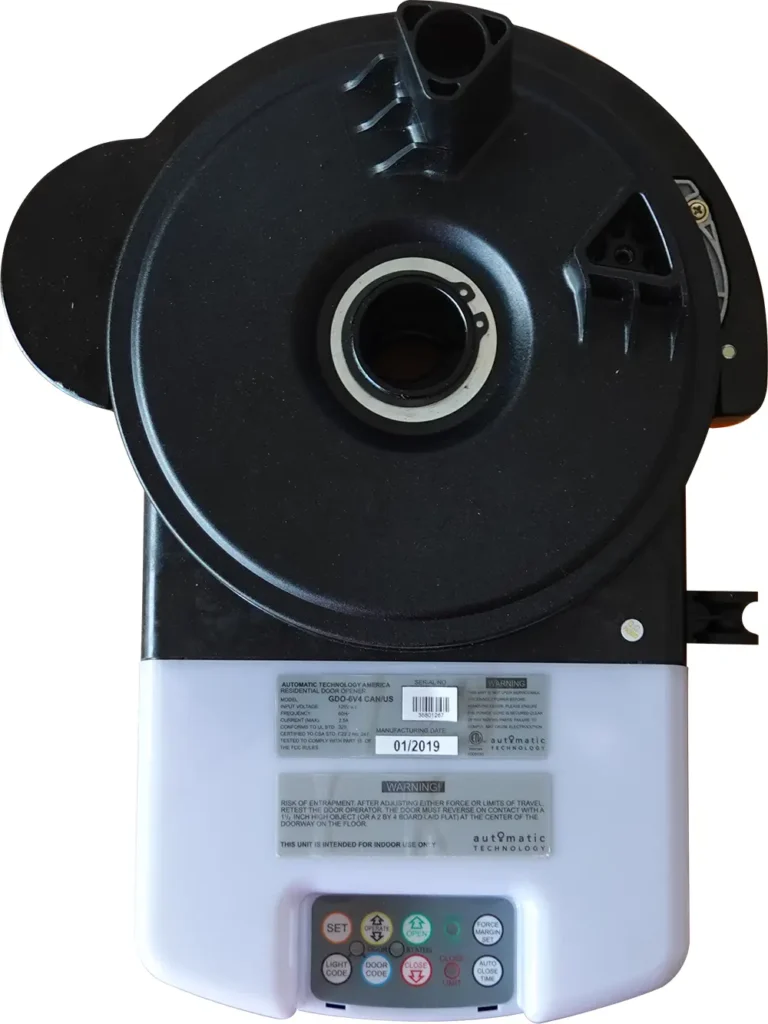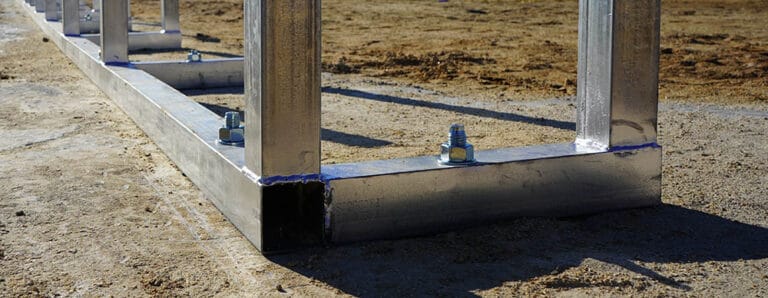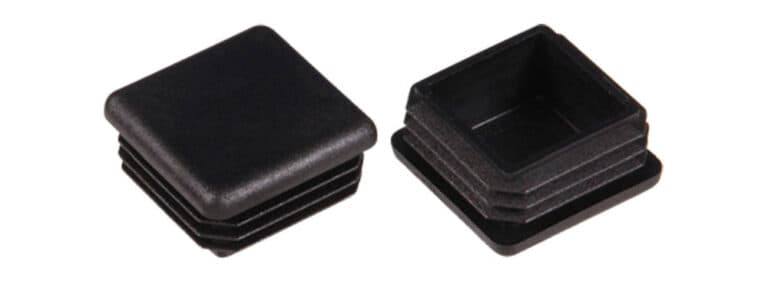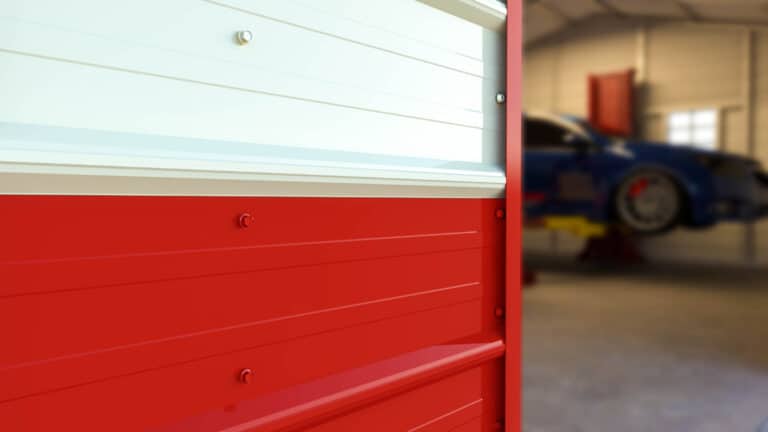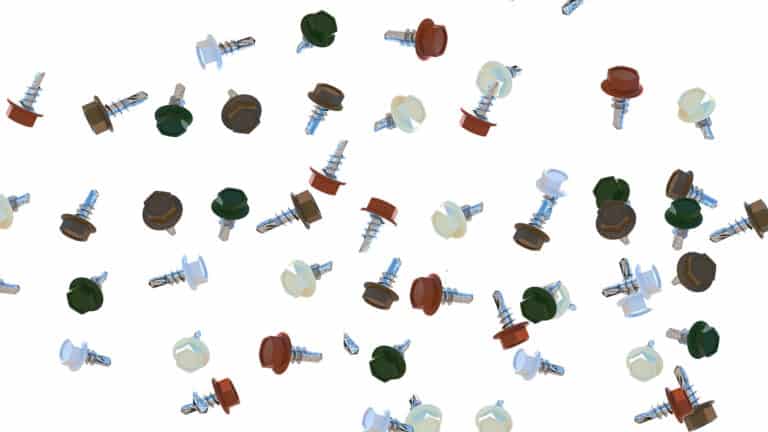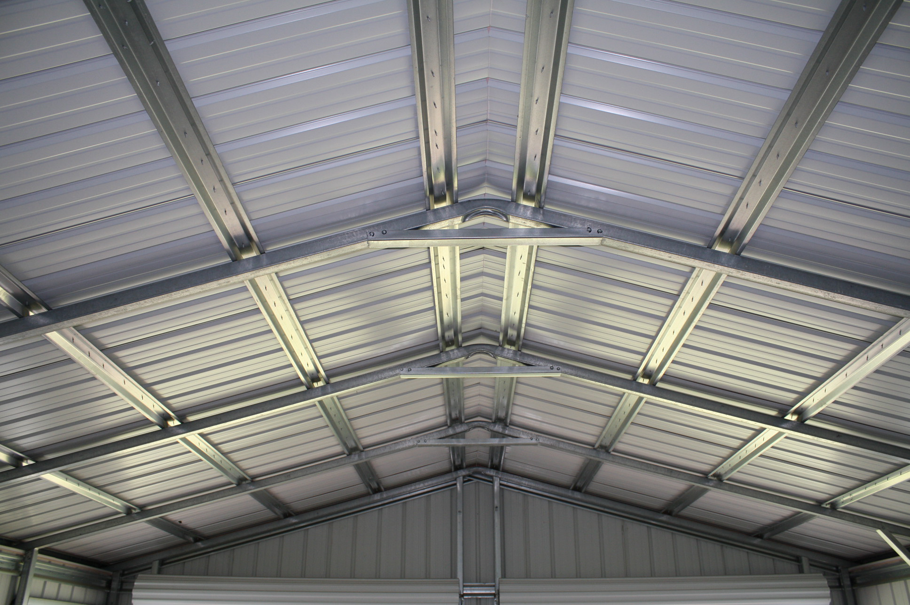
Carport Anatomy
Carport Glossary
Metal Carport Glossary - Exterior View
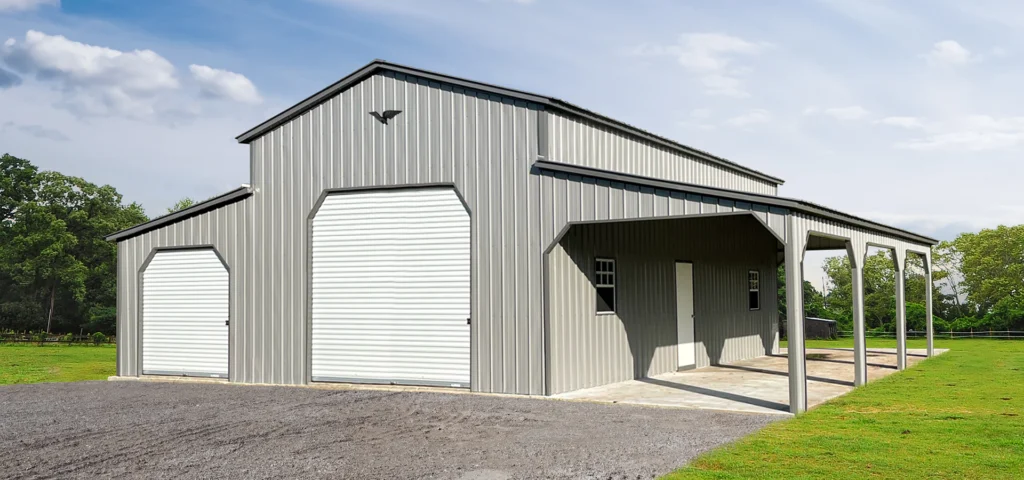
Vertical Roof
Garage Door
Emblem
Trim
Trim Cut 45°
Windows
36" X 80" Walk-In Door
Lean-To
Drop Panel
Lean-To Conn. Point
Gable End
Vertical End Walls
Side Frame Outs (x3)

Vertical Roof
Garage Door
Emblem
Trim
Trim Cut 45°
Windows
36" X 80" Walk-In Door
Lean-To
Drop Panel
Lean-To Conn. Point
Gable End
Vertical End Walls
Side Frame Outs (x3)
Metal Carport Glossary - Interior View
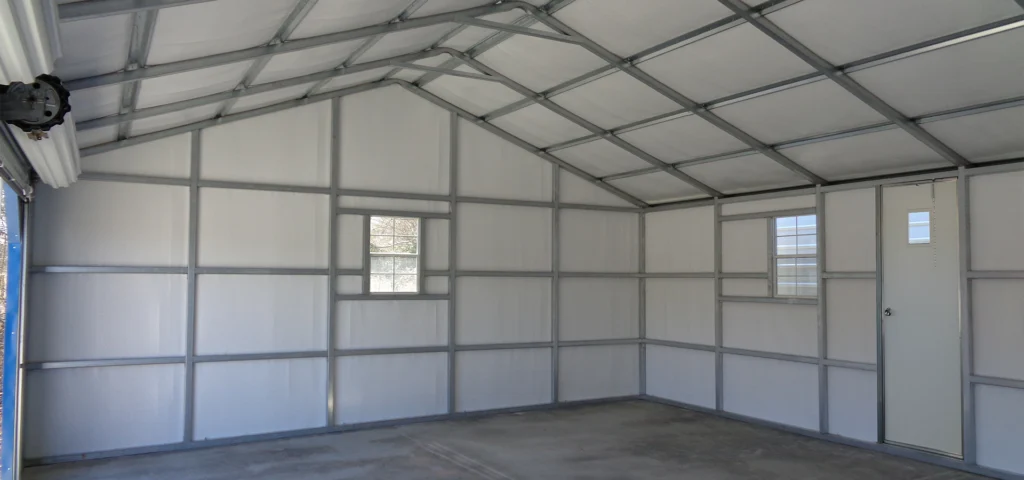
Garage Door
Garage Door Track
End Wall
End Wall Post
Bow / Rafter
Base Rail
Peak Brace
Side Wall
Leg
Door Frame
Hat Channel
Window
36" x 80" Walk-In Door
2" Fiberglass Insulation

Garage Door
Garage Door Track
End Wall
End Wall Post
Bow / Rafter
Base Rail
Peak Brace
Side Wall
Leg
Door Frame
Hat Channel
Window
36" x 80" Walk-In Door
2" Fiberglass Insulation
| Base Rail | Refers to the horizontal rail that our legs slot into, you can think of them as the “feet” of our legs. |
| Bow | Refers to the truss of our 12’-24’ wide structures, it is composed of a long piece of tubular steel bent into a bow shape (like a bow/arrow) and given additional strength by a peak brace. |
| Drop Panel | A panel that drops down the side of our carport, can be decorative or act as a guard against rainwater when used between a lean-to and its central structure. |
| End Wall | A wall that encloses the two non-weight bearing sides (referred to as “ends”). |
| Gable End | A decorative addition that can add both style and extra lateral stability to a carport. |
| Hat Channel | Pieces that are used to provide an anchoring point for our roof panels on vertical-style carports. When viewed from the side, they have the shape of a top hat. |
| Header Bar | Refers to the bars located above our garage doors, or larger openings that redistribute the weight of the roof to both sides of the opening so that we can enter through a space a “leg” would normally be placed. |
| J-Trim | A piece of trim, that when viewed from the side profile, is shaped like a J. It acts both as a decorative feature as well as a cover to any sharp edges that open on the drop panel. |
| L-Trim | A piece of trim outlines and protects the sharp edges around the openings of our doors and windows. When viewed from the side it looks like the letter “L”. |
| Lean-To | Additions that can add up to 15’ additional width to a structure that has one set of legs to the outside and connects to a central carport that would supply its other pair of legs. |
| Leg | Refers to the vertical poles that bear the weight of the roof of our carports. |
| Leg Brace | A brace that connects from the legs to the truss/bow of the carport. It adds additional strength to the structure and helps hold up the roof. |
| Peak Brace | A brace that provides additional strength and structure to our units 12’-24’ in width. |
| Side Wall | The wall that encloses the two weight-bearing sides (referred to as “sides”). |
| Wainscot | A decorative touch to our design that changes the color of the bottom 3’ height of the enclosed sides. |
| 45-Degree Trim Kit | A decorative feature that gives the top openings a “softer” corner consisting of four forty-five-degree angles as opposed to two ninety-degree angles, it is also referred to as a “Dutch opening”. |
Roof Styles
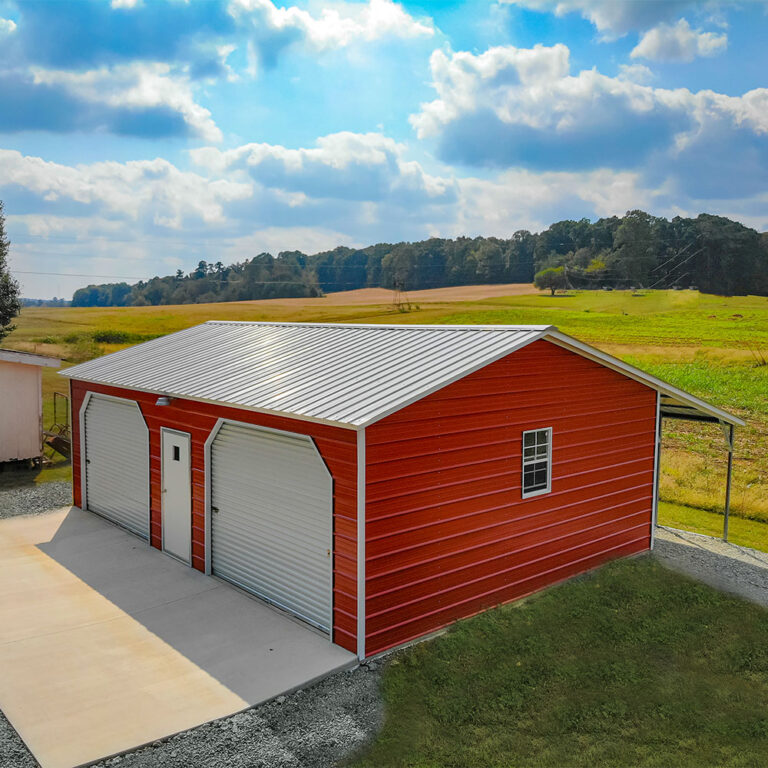
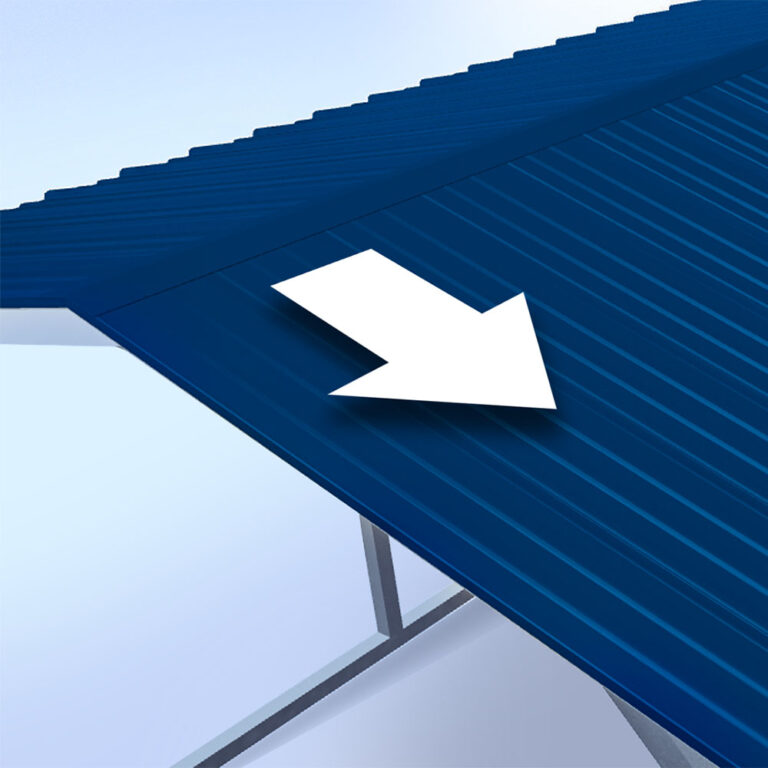
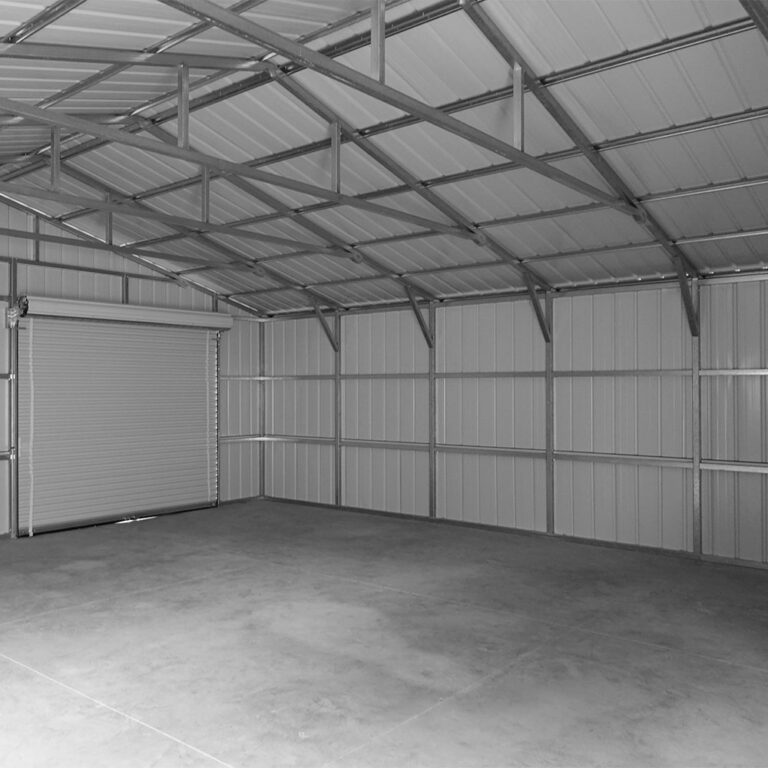
Vertical Style Roof
Vertical Roof Style is the most durable as well as the most traditional style of metal roof. Its vertically aligned panels allows for better water and debris shed. Its construction with hat-channel and paneling on top make this the strongest roof style we offer.
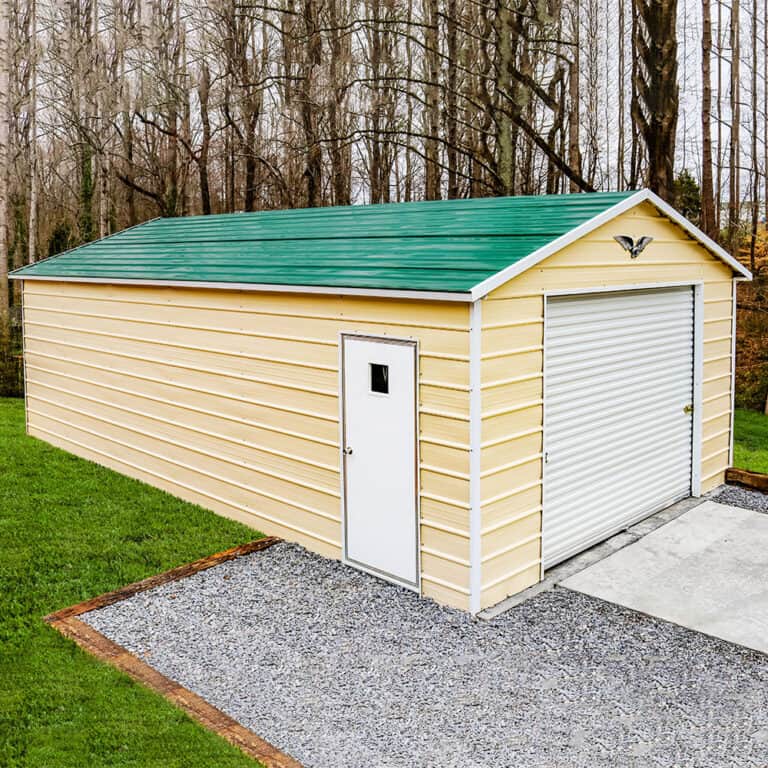
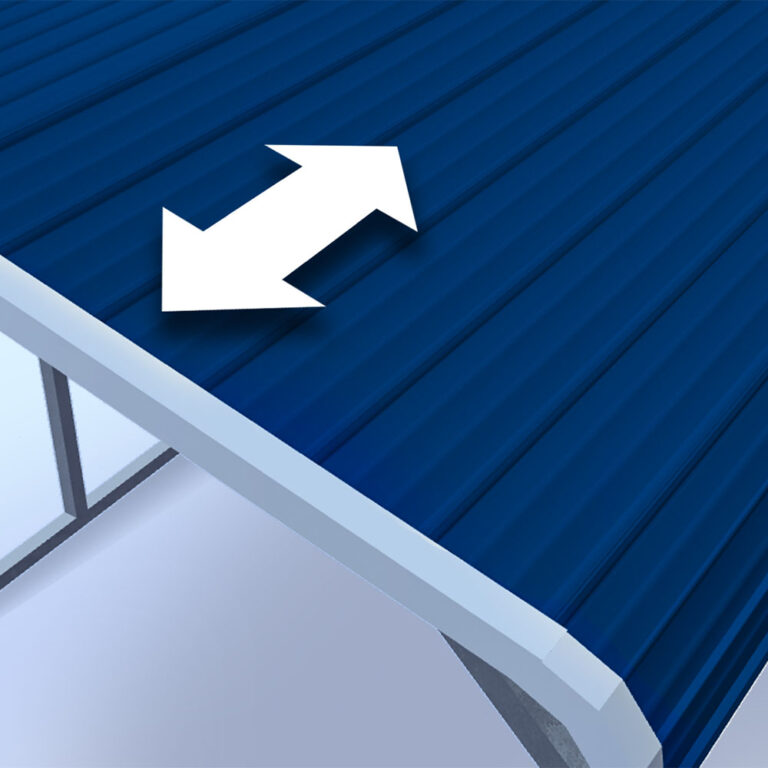
A-Frame Roof Style (Boxed EAVE)
Engineered to provide the coverage you need while maintaining a more traditional looking roof line to compliment your property/home. The roofing panels run from front to back like our regular style.
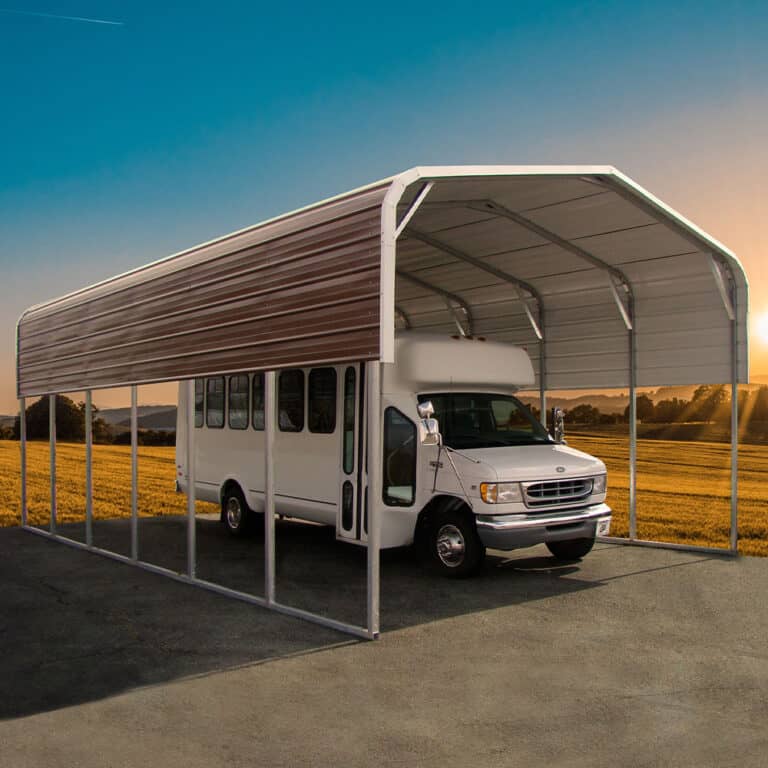

Regular Roof Style (Arch)
The original style offered in the carport industry, this is where it all started! Featuring rounded eves, this is our most economical roof style available. The roofing panels run front to back.
Our panels are 29 gauge steel. Available in standard lengths of 21’, 26’, 31’, and up to 36’ in certain areas. We have 16 colors available to choose from. Custom lengths are available upon request.
Insulation
Metal Building Insulation
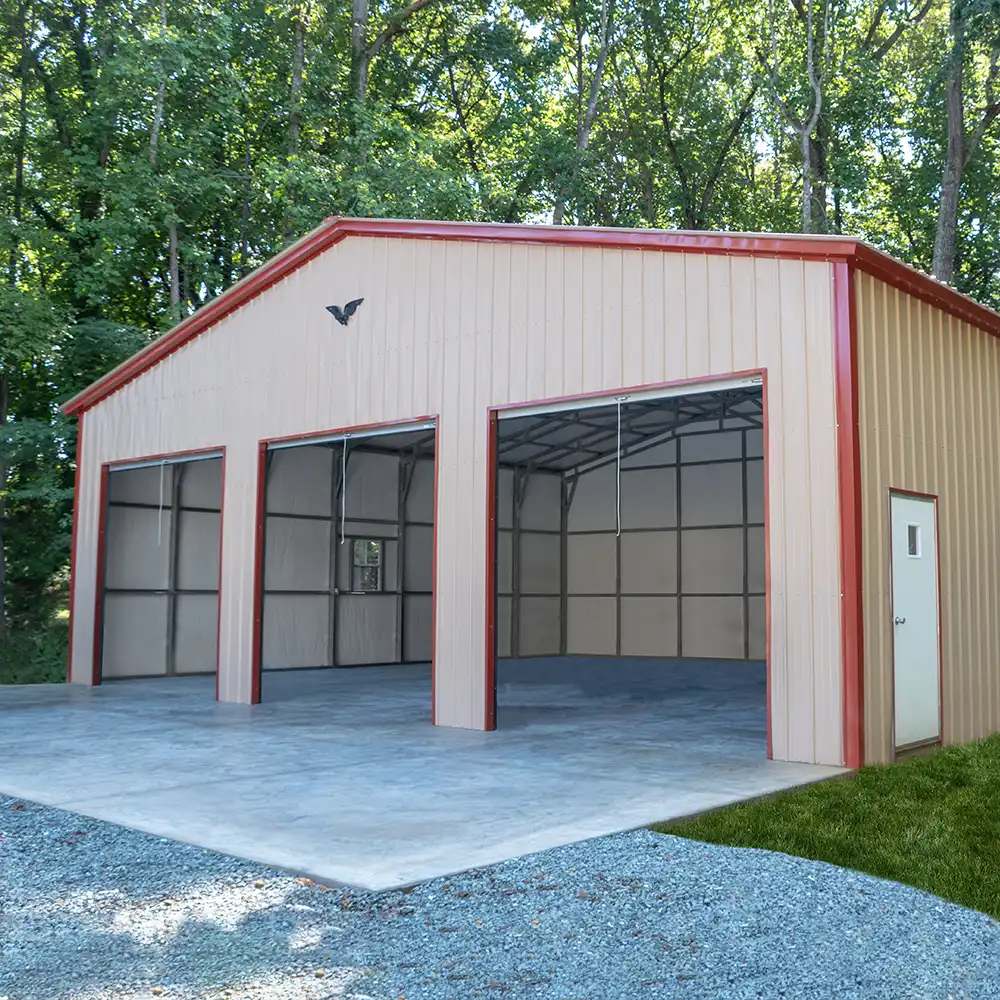
Eagle Carports offers two high quality insulation options to create a more functional, multi-purpose garage space that can benefit anybody. Adding insulation to a building is not only ideal for workshops, man-caves and recreational projects, but it is also energy efficient which can lead to saving money on utility costs (ex: heating and air conditioning).
Other common benefits of adding insulation to any custom metal buildings include extra protection from moisture, humidity and rust. It also promotes noise reduction which lowers the echo inside the garage as well as reducing outside noise as well.
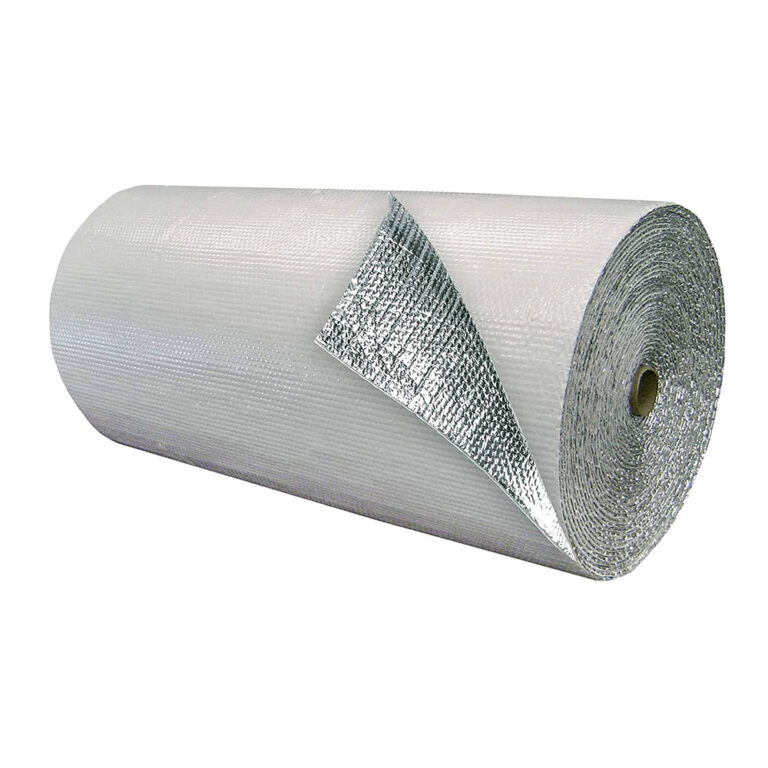
Double Bubble Foil
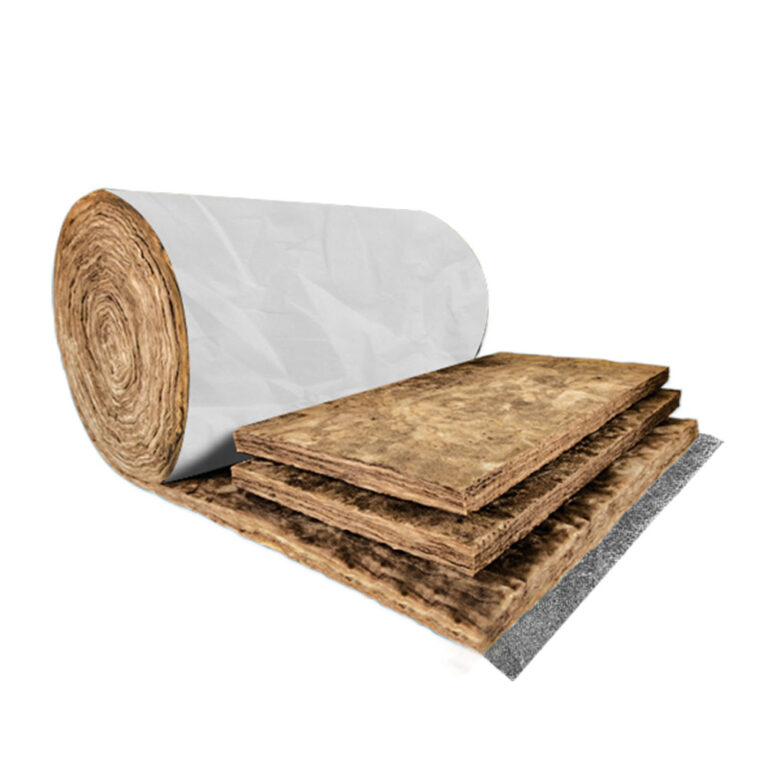
2" Fiberglass
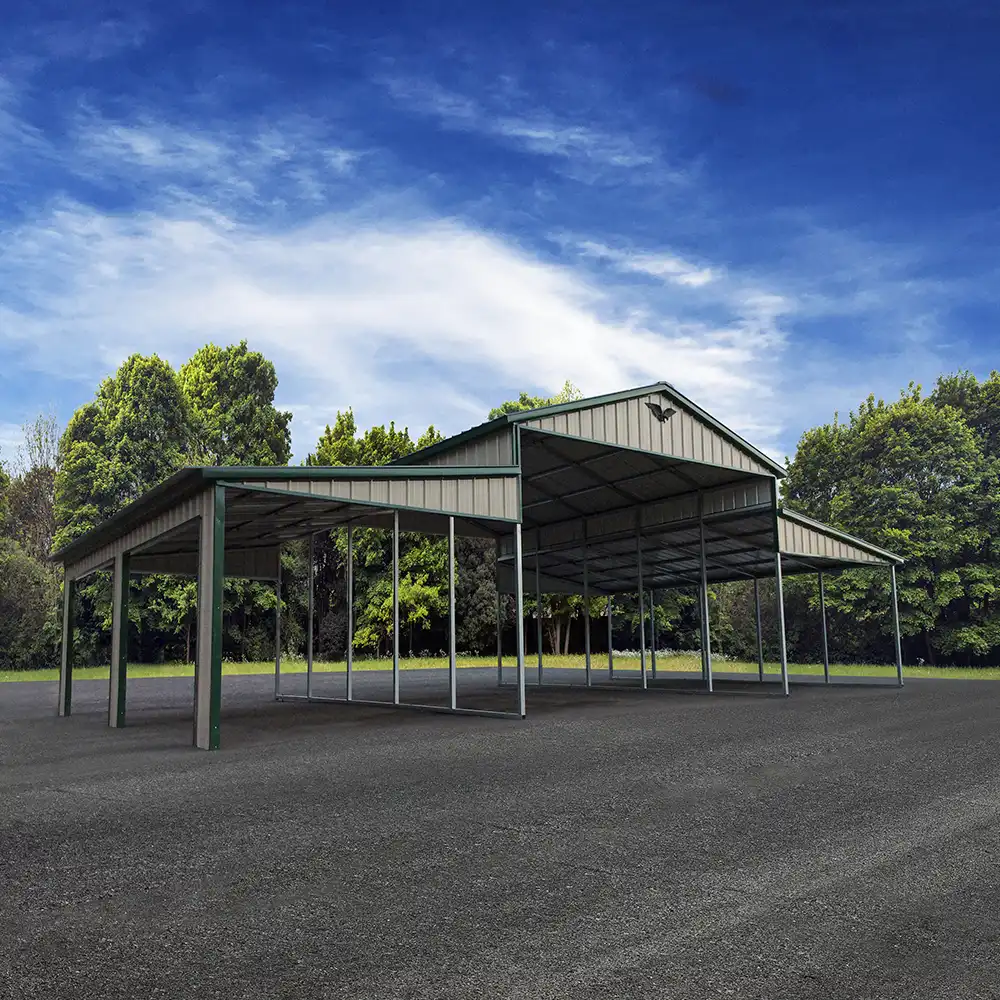
Insulation Costs Formula
ROOF (Vertical Only)
Add 2’ to width and multiply by length. Ex. 24’ wide x 26’ long 26 x 26 = 676 SF x $/per SF
SIDES:
Multiply leg height by length by 2. Ex. 26’ long x 10’ tall 10 x 26 = 260 x 2 = 520 sf x $/per
SF
ENDS: Add 1.5 to leg height, multiply by building width. Ex. 24’ wide x 10’ tall 11.5 x 24 = 276 x 2 = 552 sf x $/per SF
Note: Double Bubble Type (Moisture Barrier) insulation is typically cheaper than 2” Fiberglass insulation
Anchor Types
| TYPE | APPLICATION | PLACEMENT | SIZE |
|---|---|---|---|
| ASPHALT ANCHOR | For installation on asphalt | Typically spaced 10’ - 15’ apart | 30" |
| CONCRETE ANCHOR | For installation on concrete | Typically 6” away from 1 side of each leg | 6" |
| EARTH AUGER ANCHOR | For installation of any unit on the ground, whether it be on soil, gravel, etc. | Typically spaced 10’ - 15’ apart | 30" |
| REBAR ANCHOR | Pins baserail in place during construction | Typically spaced 10’ apart | 30" |
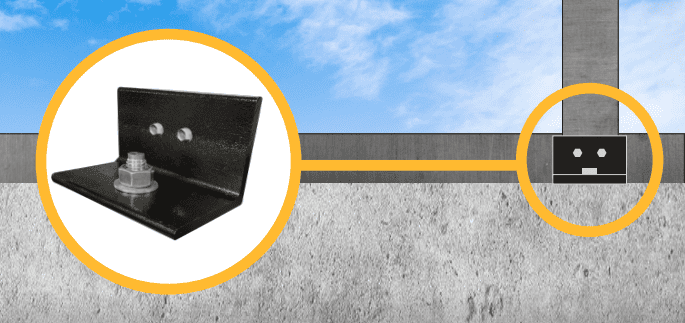
FLUSH MOUNT KIT
The flush mount kit allows you to use a concrete pad the same size as the building itself without extending beyond 2” or more.
Example: for a 20’x30’ building you would need
a 20’ x 30’ concrete pad.
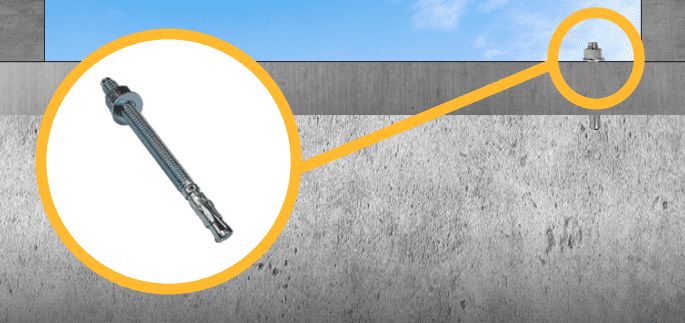
CONCRETE ANCHORS
Sometimes referred to as wedge anchors, contractors drill into the concrete and insert the anchor to fasten the building very securely to the concrete pad.
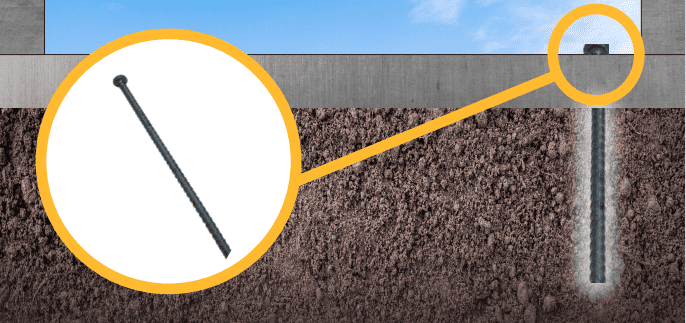
REBAR ANCHORS
Used in combination with every other anchor style except for concrete. Rebar anchors hold the baserail in place during construction to insure a sturdy installation.
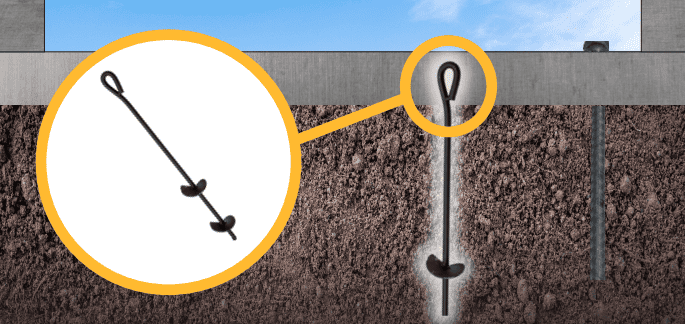
EARTH AUGER ANCHORS
Also known as Mobile Home Anchors
Used to secure the building in ground installations only.
They are double helical in design.
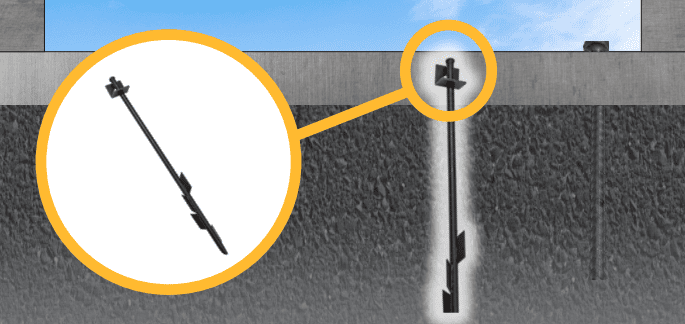
ASPHALT ANCHORS
Used in asphalt installations only. They have 4 fins that when driven into the ground hold the anchor in keeping the building secure during high wind conditions.
Doors & Windows
Standard Garage Doors & Windows
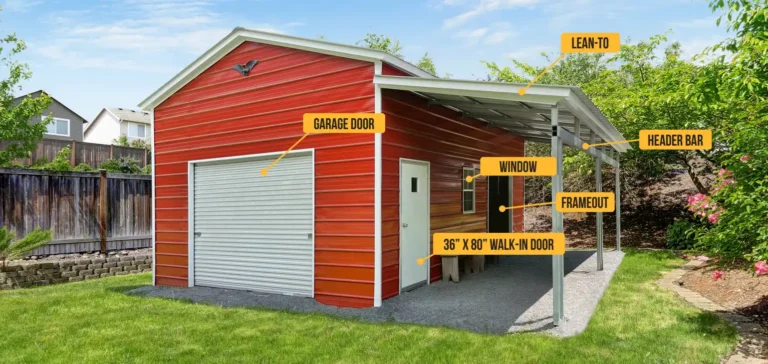
Standard Roll Up Garage Doors
Please note all roll up garage doors are manufactured by Asta Door Company.
| Model #: | 281 | 281 | 281 | 281 | 281 | 201 | 201-HD |
| Size: | 6’X7’ | 8’X8’ | 9’X8’ | 10’X8’ | 10’X10’ | *12’X12’ | *14’X14’ |
| Price | $600 | $800 | $850 | $950 | $1200 | $2100 | $3000 |
STANDARD WALK-IN DOORS
| MOBILE HOME DOOR ( 36’ X 80” ) | $400 |
| 9-LIGHT STEEL DOOR | $700* |
STANDARD WINDOWS
| 24” X 36’ WINDOW | $200 |
| 30” X 36’ WINDOW | $220 |
CERTIFIED ROLL UP GARAGE DOORS
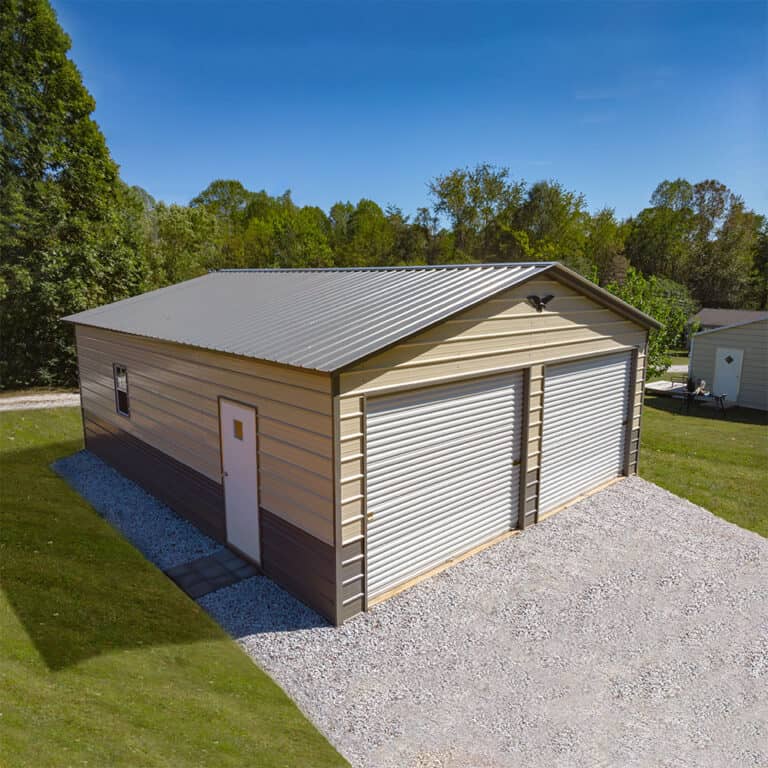
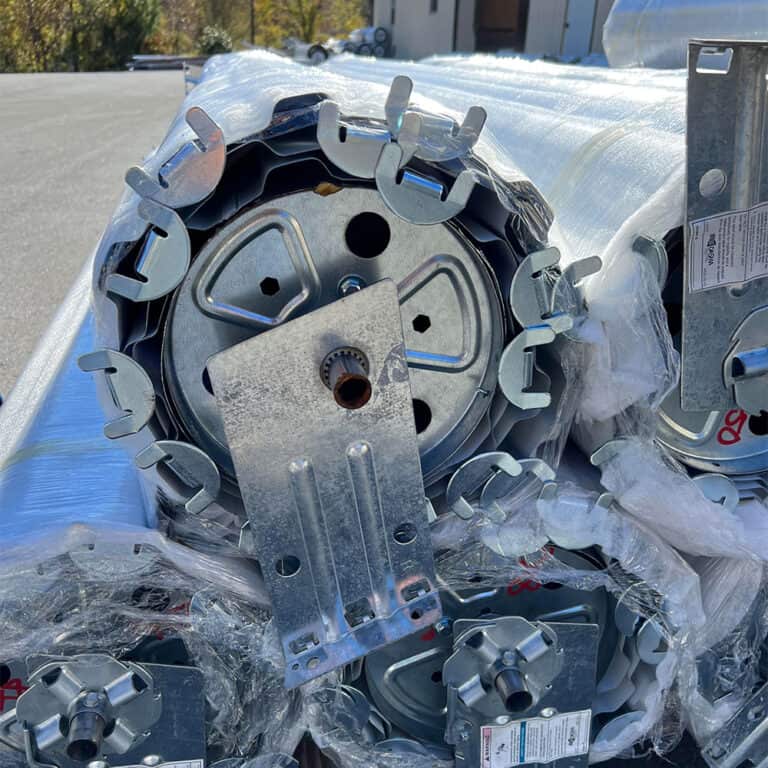
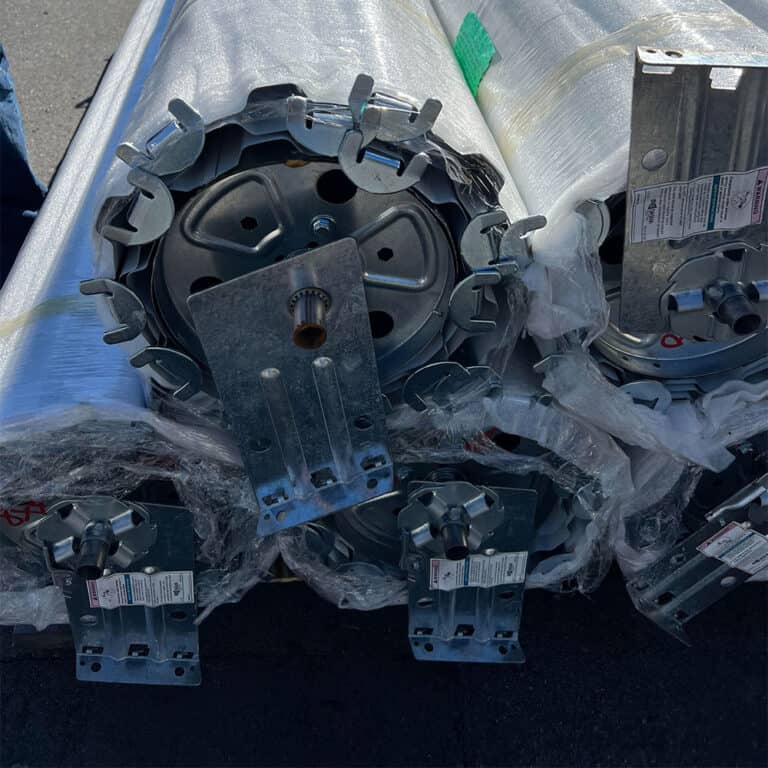
A certified roll up garage door is similiar to a regular garage door with the exception of a few differences:
Hooks/Teeth: On the sides of the garage door, there are teeth/ hooks that slide inside the garage door track when rolling the door up and down. Whenever a strong wind breezes through, these “teeth” grip the inside of the track, preventing the garage door from being blown away.
Larger Track: The track on the sides of the garage door are typically larger to accomodate the “teeth” on the sides of the door.
Location Requirements: While we offer these doors as an option for some, there are many places where customers are required to have a certifed roll up garage door based on their location. These places include the coastal region along with Colorado, New Mexico, and any other area with high winds.
Noise: Where these certified garage doors are built slightly different, there is a possibility that these doors could be louder than a non-certified garage door. While typically the extra materials used to make these doors are a huge factor, some doors might have stronger springs.
Please note all roll up garage doors are manufactured by Asta Door Company.
| MODEL #: | 283 | 283 | 283 | 283 | 283 | 203 | 203 |
| SIZE: | 6’X7’ | 8’X8’ | 9’X8’ | 10’X8’ | 10’X10’ | *12’X12’ | *14’X14’ |
| PRICE: | N/A | $1100 | $1200 | $1300 | $1400 | $3100 | $4000 |
CERTIFIED WALK-IN DOORS PRICES
A certified garage door is similar to a regular garage door with the exception of a few differences:
Hooks/Teeth: On the sides of the garage door, there are teeth/hooks that slide inside the garage door track when rolling the door up and down. Whenever a strong wind breezes through, these “teeth” grip the inside of the track, preventing the garage door from being blown away.
Larger Track: The tracks on the sides of the garage door are typically larger to accommodate the “teeth” on the sides of the door.
Location Requirements: While we offer these doors as an option for some, there are many places where customers are required to have a certified garage door based on their location. These places include the coastal region along with Colorado, New Mexico, and any other area with high winds.
Noise: Where these certified garage doors are built slightly different, there is a possibility that these doors could be louder than a non-certified garage door. While typically the extra materials used to make these doors are a huge factor, some doors might have stronger springs.
Please note all roll up garage doors are manufactured by Asta Door Company.
| MOBILE HOME DOOR ( 36’ X 80” ) | $500 |
| 9-LIGHT STEEL DOOR | N/A |
CERTIFIED WINDOWS
A certified window is similiar to a regular window with the exception of a few differences:
Stronger/Heavier Middle Bar: In the center of the window contains a bar that is both stronger and heavier than a non-certified window. Where more material is used to create this bar, it is also thicker as well. Please note that even though this window is built to resist against stronger winds, it is non-impact resistant.
The Sticker: Our certified windows are visually identical to our non-certified doors. However, our certified doors do come with a sticker, indicating that it is certified.
Note: Non-Impact Resistant windows will shatter if an object or force hit it.
| 24” X 36’ WINDOW | $220 |
| 9-LIGHT STEEL DOOR | $240 |
Carport Accessories
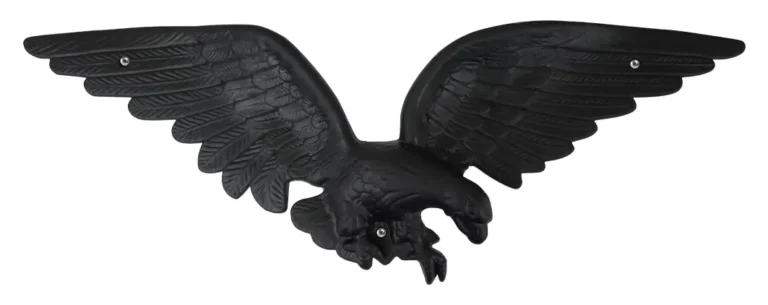
OFFICIAL EAGLE EMBLEM
Customize your building with the all-American eagle emblem. This emblem gives your building a more unique look and adds just the right finishing touch.

